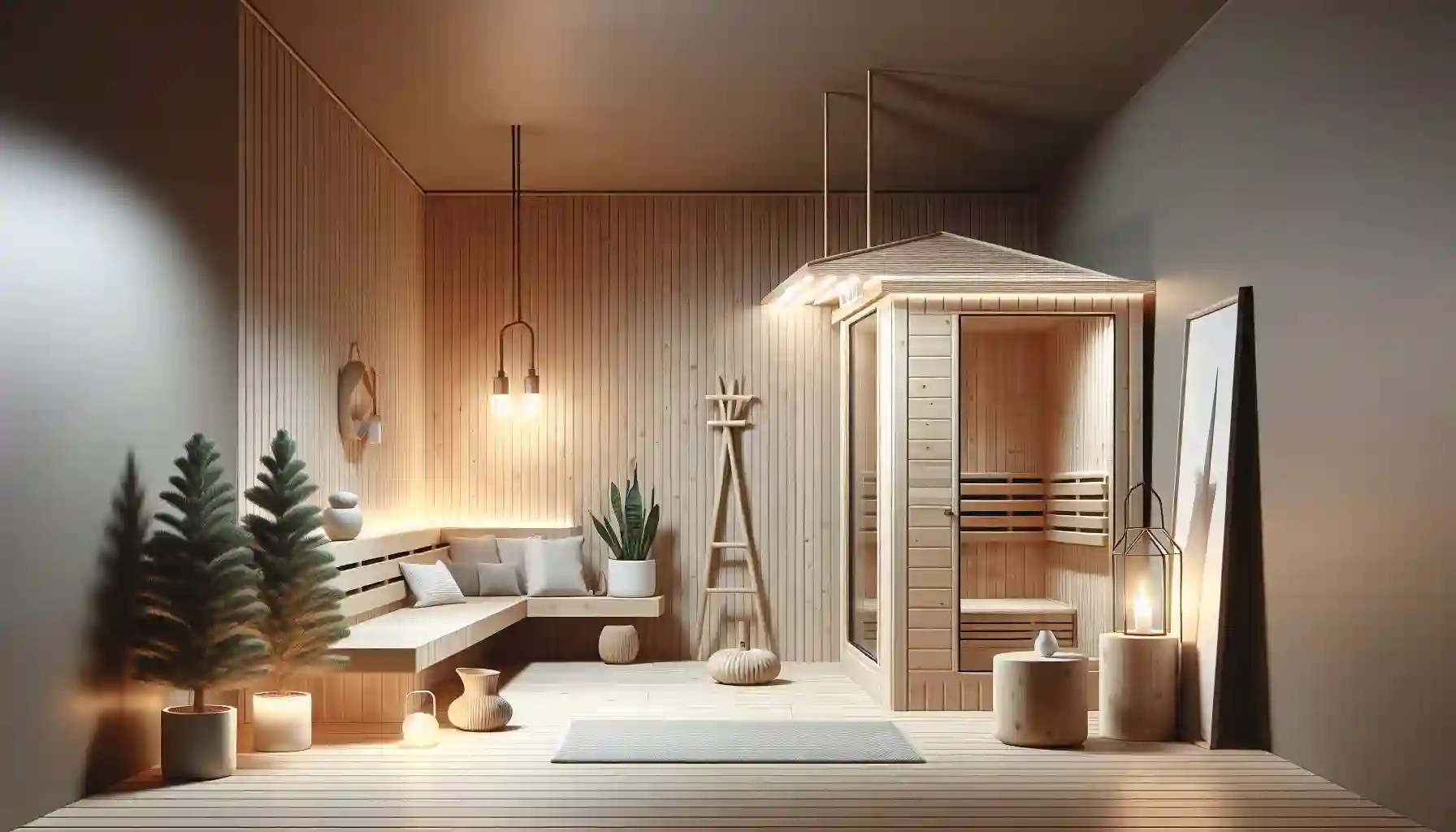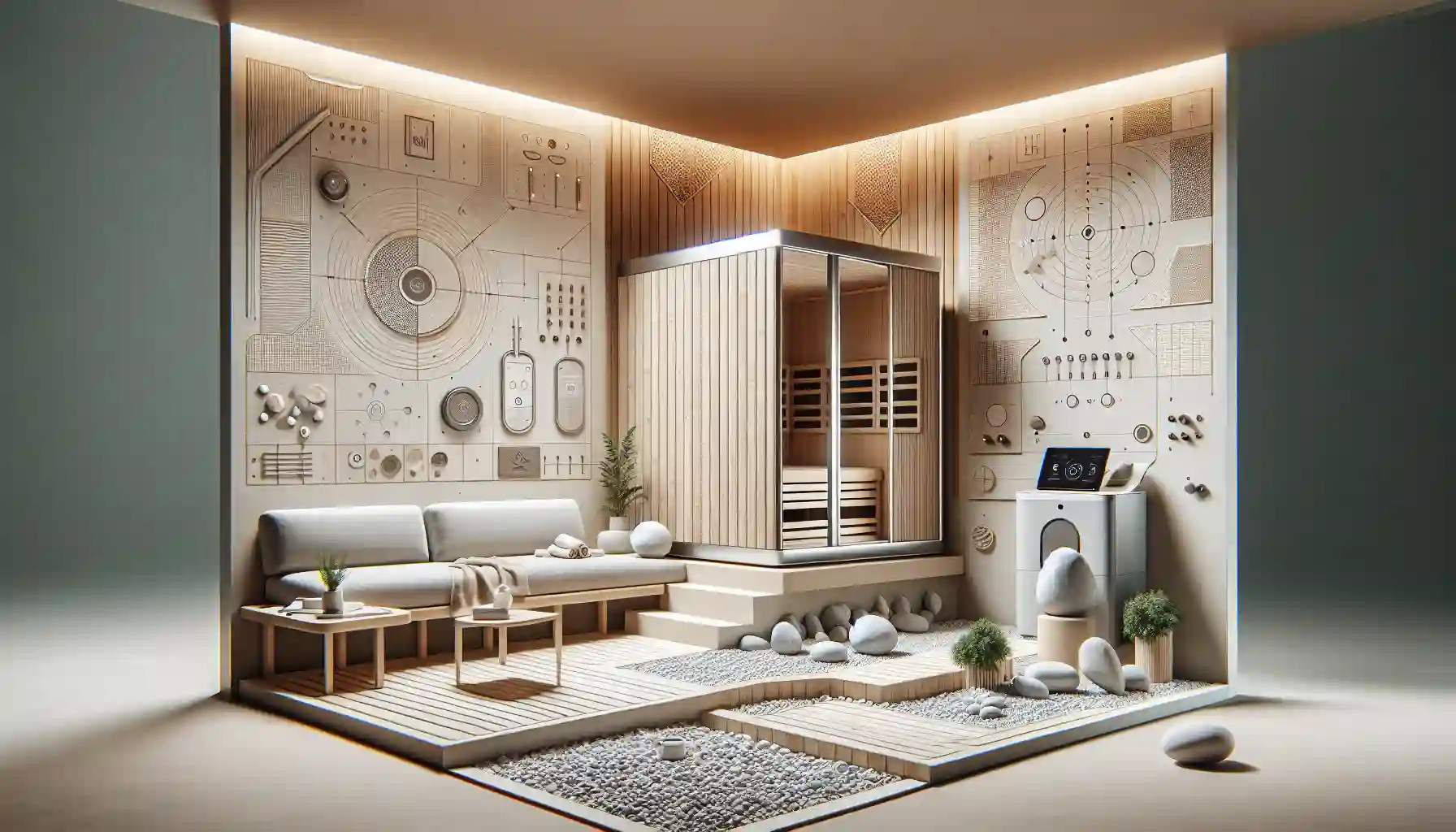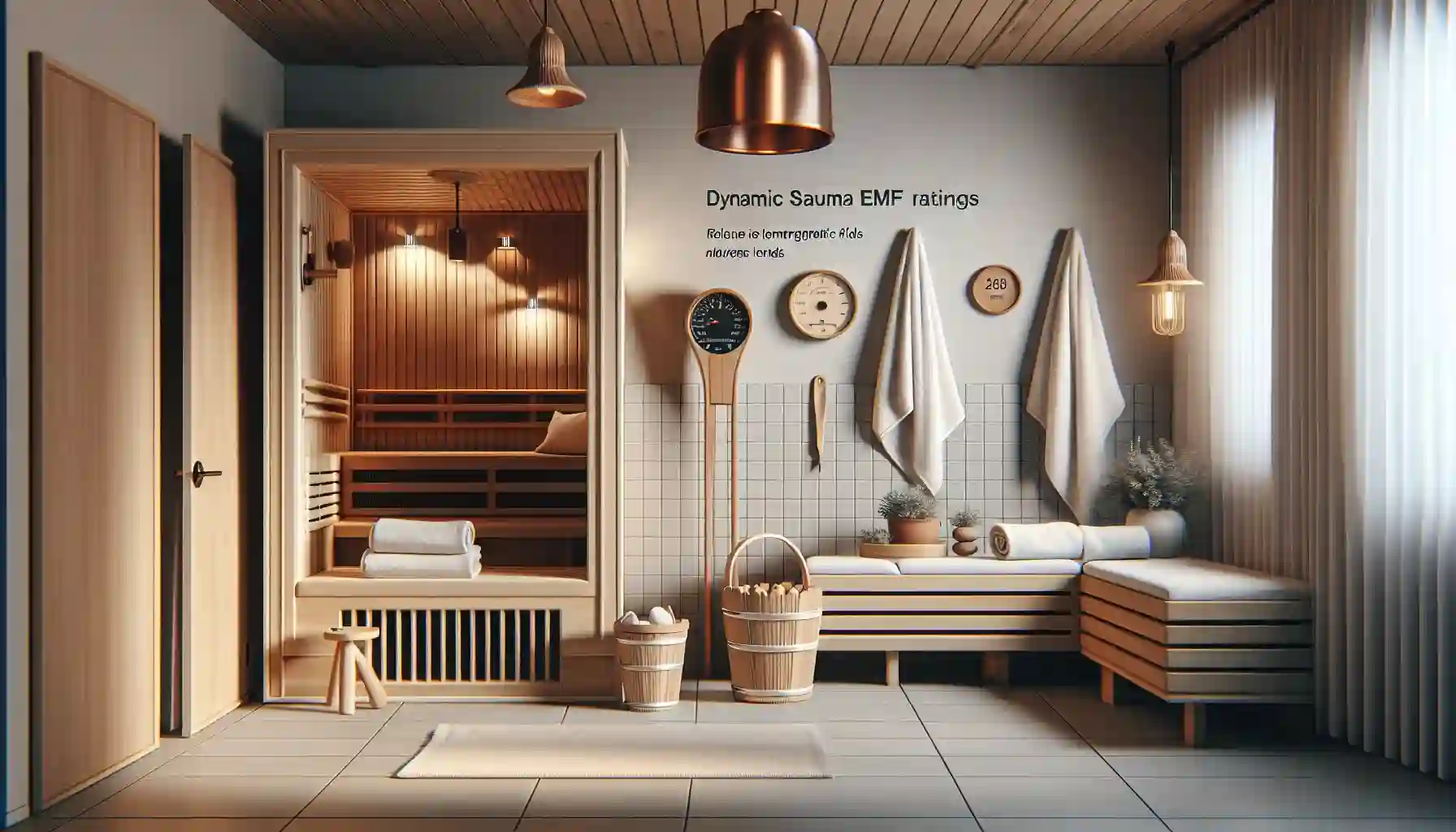Bringing a sauna into your home is an exciting step toward wellness and relaxation. But before you can start enjoying those blissful, steamy sessions, you have a big decision to make: where exactly should it go? The right spot can elevate your sauna experience from good to absolutely perfect. It’s about more than just finding an empty corner; it’s about creating a seamless, safe, and enjoyable wellness retreat.
Finding your sauna's sweet spot involves thinking about everything from electrical needs to your daily routine. This guide will walk you through all the considerations for both indoor and outdoor sauna placement. We'll cover the pros and cons of different locations, technical requirements, and practical tips to help you find the ideal home for your new oasis.
Key Criteria for Sauna Placement
Before you start measuring spaces, let's break down the fundamental requirements. Getting these right from the start will save you headaches down the road.
Space & Dimensions
First things first, you need enough room. Consider not only the sauna's footprint but also the clearance needed around it for assembly, maintenance, and proper airflow. Don't forget to account for the door swing—you need to be able to open it fully without hitting anything.
Ventilation & Moisture Control
Proper ventilation for a sauna is non-negotiable, especially for traditional models. It ensures fresh air circulates, prevents the air from becoming stale and stuffy, and helps manage heat and humidity. Good airflow is also your best defense against moisture buildup, which can lead to mold and mildew.
Electrical Requirements
Saunas are powerful appliances. Most require a dedicated 220V or 240V circuit installed by a licensed electrician. Proximity to your home's main electrical panel can impact installation costs, so it's a factor worth considering.
Drainage
While not all saunas require a drain, it’s highly recommended for traditional steam saunas. A floor drain makes cleaning much easier and helps manage any excess water from ladling onto the rocks. If a built-in drain isn't feasible, consider the location's ability to handle occasional water without damage.
Access & Privacy
How easily can you get to your sauna? You’ll want a location that feels convenient and integrated into your routine. At the same time, privacy is key to relaxation. Think about sightlines from windows, neighbors, or high-traffic areas in your home.
Safety Codes & Permits
Home sauna safety is paramount. Your local municipality will have specific building codes related to electrical wiring, ventilation, and clearances from combustible materials. Always check local regulations before you begin installation.
Indoor Sauna Placement: Convenient and Cozy
Placing a sauna inside your home offers unmatched convenience. Let's explore some popular indoor spots.
The Bathroom Sauna
A large master bathroom is often the perfect spot.
Pros:
- Plumbing and drainage are already in place.
- Surfaces are typically waterproof (tile, stone).
- A post-sauna shower is just steps away.
Cons:
- Requires a very large bathroom to avoid feeling cramped.
- Moisture control is critical; you'll need excellent ventilation to handle the combined steam from the sauna and shower.
The Spare Room or Home Gym
A dedicated wellness room is a dream for many.
Pros:
Creates a private, dedicated relaxation zone.
Can be combined with workout equipment for a complete health hub.
Cons:
Requires sacrificing a bedroom or other functional space.
May require significant modifications for flooring, ventilation, and electrical.
The Basement Sauna
Basements are a popular choice due to their available space and privacy.
Pros
Often has ample, unused space.
Concrete floors are durable and water-resistant.
Naturally cooler, which can make the heat of the sauna feel even more inviting.
Cons:
Can be prone to dampness; excellent moisture control is essential.
May require a sump pump if a floor drain is installed below the main sewer line.
Can feel disconnected from the rest of the house.
The Garage Sauna
A garage offers a practical, no-fuss location.
Pros:
Usually has a concrete floor and easy access to the electrical panel.
You don't have to worry about water spills or disrupting the main living area.
Cons:
Lacks a spa-like atmosphere.
May not be well-insulated, affecting heat-up times and energy efficiency in cold climates.
Requires a clear path to a shower for rinsing off.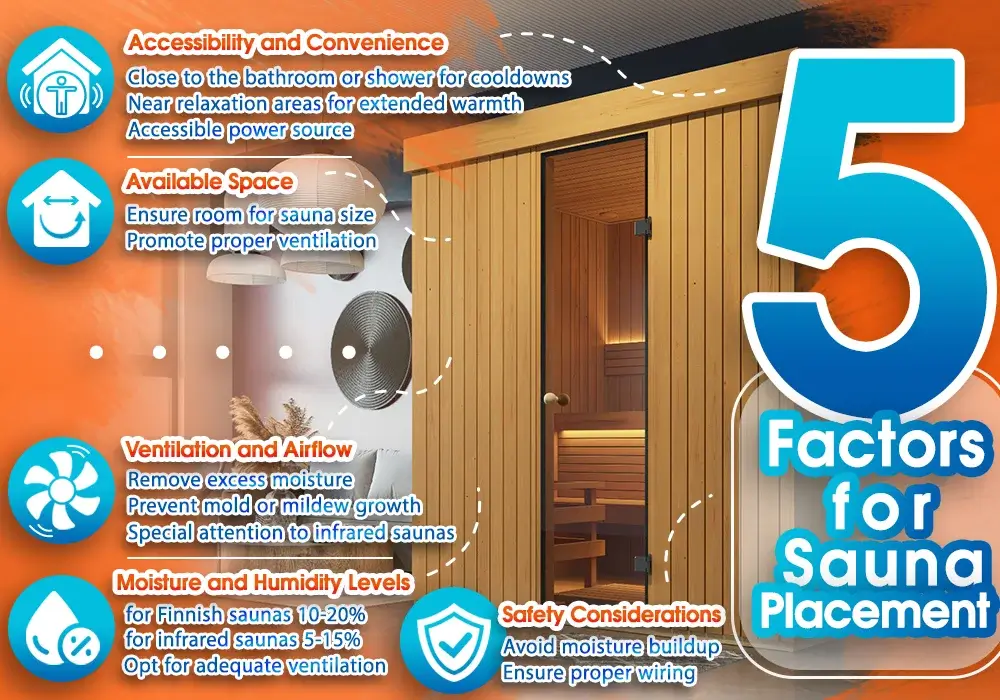
Outdoor Sauna Placement: An Escape in Your Own Backyard
An outdoor sauna delivers an authentic, nature-centric experience. Imagine stepping out into the cool, fresh air after a hot session.
The Backyard Sauna
A standalone structure in your yard creates a true destination.
Pros:
Offers a genuine escape and a beautiful backyard feature.
Ventilation and moisture are non-issues.
Can be positioned for optimal privacy and views.
Cons:
Requires a solid, level foundation (concrete slab, pavers, or deck).
Needs trenching for electrical and potentially water lines, which can be costly.
Exposure to the elements means you’ll need a durable, weatherproof model.
The Deck or Patio
Placing a sauna on an existing deck integrates it with your outdoor living space.
Pros:
Utilizes an existing level surface.
Conveniently located near the house.
Cons:
Your deck must be structurally sound to support the sauna's weight.
May reduce usable space for other outdoor activities.
Privacy might be a concern depending on your deck's location.
The Garden Room or Pool House
Integrating a sauna into another outbuilding is a smart use of space.
Pros:
Sheltered from the elements.
Can share electrical and plumbing with the existing structure.
Perfect pairing with a pool for hot/cold therapy.
Cons:
Requires adequate space within the structure.
Needs proper interior ventilation and moisture-proofing.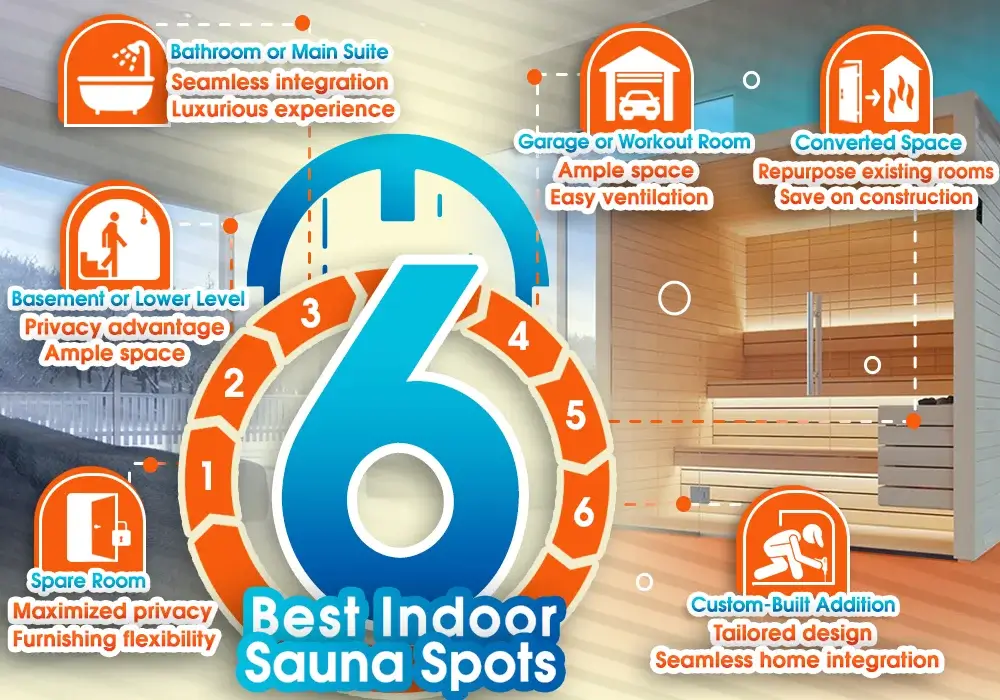
Special Considerations: Infrared vs. Traditional Saunas
The type of sauna you choose impacts its placement needs.
Infrared Sauna Placement: infrared saunas use dry heat and don't produce steam. This means they have fewer strict requirements for ventilation and moisture control. You can often place them on carpet (with a protective mat) or in a spare room without major modifications. However, they still need a dedicated electrical circuit and good ambient airflow.
Traditional Sauna Tips: Traditional steam saunas require more careful planning. The combination of high heat and humidity means you absolutely need:
A waterproof floor (tile, concrete, or vinyl).
Robust ventilation to exhaust moist air.
Vapor-sealed walls and ceiling to protect your home's structure.
Technical Essentials: Getting the Details Right
Ventilation and Moisture Management
For any sauna, but especially a traditional one, you need an intake vent and an exhaust vent. Typically, the intake is placed low, near the heater, and the exhaust is high on the opposite wall. This creates a natural convection loop, pulling in fresh air and pushing out old, moist air. For powerful moisture management, consider an exhaust fan connected to the exterior. The U.S. Environmental Protection Agency provides excellent guidance on home ventilation strategies that can help inform your setup.
Electrical and Code Considerations
Always hire a licensed electrician. They will ensure your sauna is wired safely on a dedicated circuit with the correct voltage and amperage, and that it includes a Ground Fault Circuit Interrupter (GFCI) for safety. They will also be familiar with local codes, which might dictate clearances from walls or specific wiring methods. The National Electrical Code (NEC) is the benchmark for safe electrical design and installation.
Flooring and Materials
The ideal sauna floor is non-slip, waterproof, and easy to clean.
Good choices: Concrete, ceramic tile, or heavy-duty sheet vinyl.
Bad choices: Carpet (traps moisture and bacteria), and laminate or untreated hardwood (can warp and off-gas chemicals).
Layout, Ergonomics, and Accessibility
Think about the user experience.
Bench Heights: A two-tiered bench allows you to choose your heat intensity—hotter on top, milder below.
Clearances: Ensure there's enough room to move around safely without bumping into the heater.
Door Swing: Most sauna doors should open outward for safety.
Accessibility: Consider the path to the sauna. Is it easy to get to, especially in the winter for an outdoor model? Proximity to a shower or cold plunge is a huge plus for enhancing the therapeutic benefits.
Climate, Noise, and Neighbors
Weatherproofing: An outdoor sauna must be built to withstand your local climate, whether it’s heavy snow, intense sun, or driving rain.
Noise & Privacy: While saunas are quiet, think about your own privacy and your neighbors. Position doors and windows to avoid direct sightlines into neighboring properties.
Budget: Remember that placement affects cost. An indoor sauna in a pre-finished space may be cheaper to install than an outdoor one requiring a foundation and trenching for utilities.
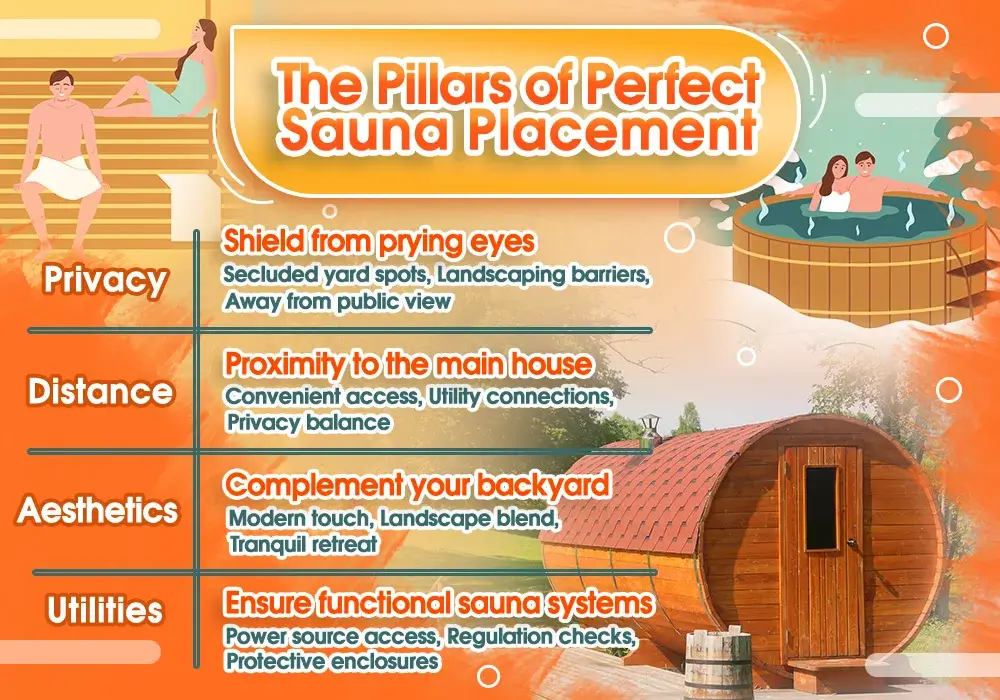
Quick Decision Framework: A Step-by-Step Placement Checklist
Feeling overwhelmed? Follow this simple checklist to narrow down your options.
Identify Potential Spots: List 2-3 possible indoor and outdoor locations.
Measure Everything: Measure the footprint, height, and clearance for each spot. Don't forget the door swing.
Assess the Foundation: Is the floor level and suitable for a sauna? (Concrete, tile, or a reinforced deck).
Evaluate Electrical Access: How far is each spot from your main electrical panel? Note this for your electrician.
Plan for Ventilation: Can you easily install intake and exhaust vents? For outdoor saunas, this is simple. For indoor, plan the route for ducting if needed.
Consider Water & Drainage: How close is a shower? Can a drain be installed if needed?
Check for Privacy: Stand in the potential spot. What can you see, and what can see you?
Consult the Pros: Get a quote from an electrician. Discuss your plans and show them your top spots.
Review Local Codes: Do a quick search for "sauna permit [your city]" or call your local building department.
Make Your Choice: Weighing all the factors—convenience, cost, and experience—choose the sweet spot that works best for you.
Your Perfect Sauna Awaits
Choosing where to place a sauna is the first step in creating your personal sanctuary. By carefully considering the practical requirements of space, electricity, and ventilation alongside your personal preferences for convenience and atmosphere, you can create a seamless and rewarding experience. Whether it's a cozy indoor nook or a stunning backyard retreat, the right placement will ensure your sauna becomes a cherished part of your daily life for years to come.
Ready to take the next step? Start measuring your potential spaces and reach out to a professional to discuss your vision.
