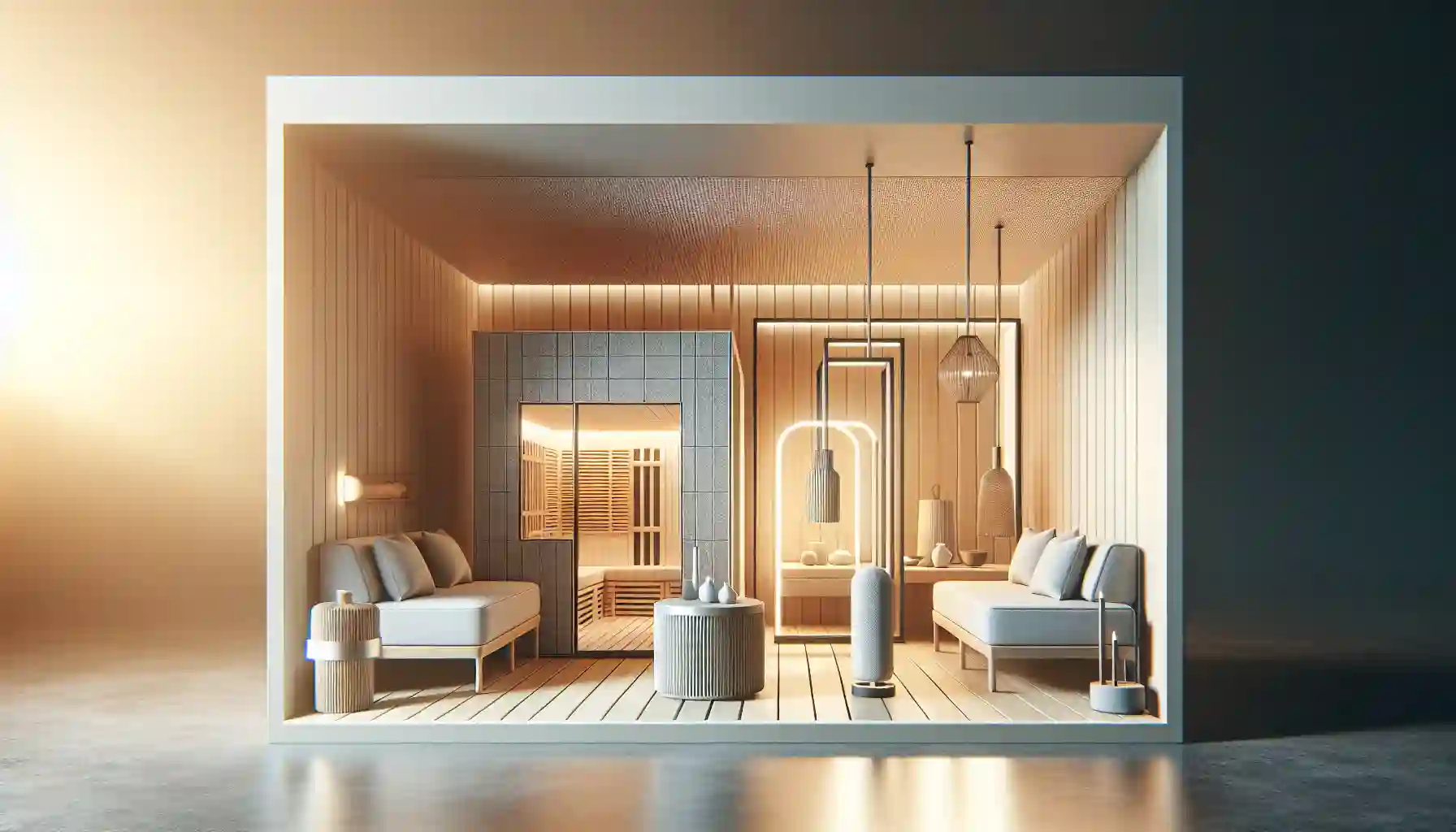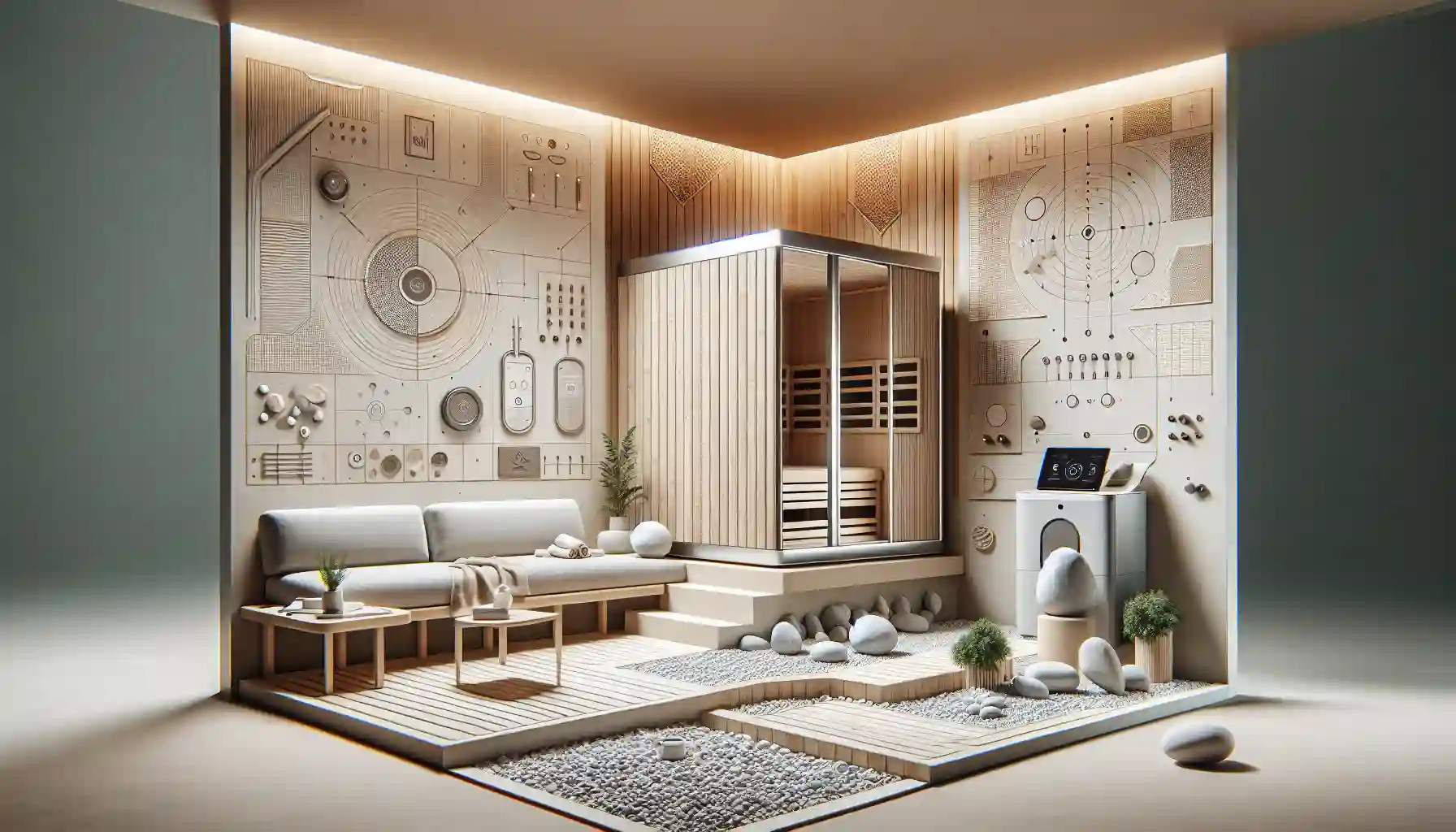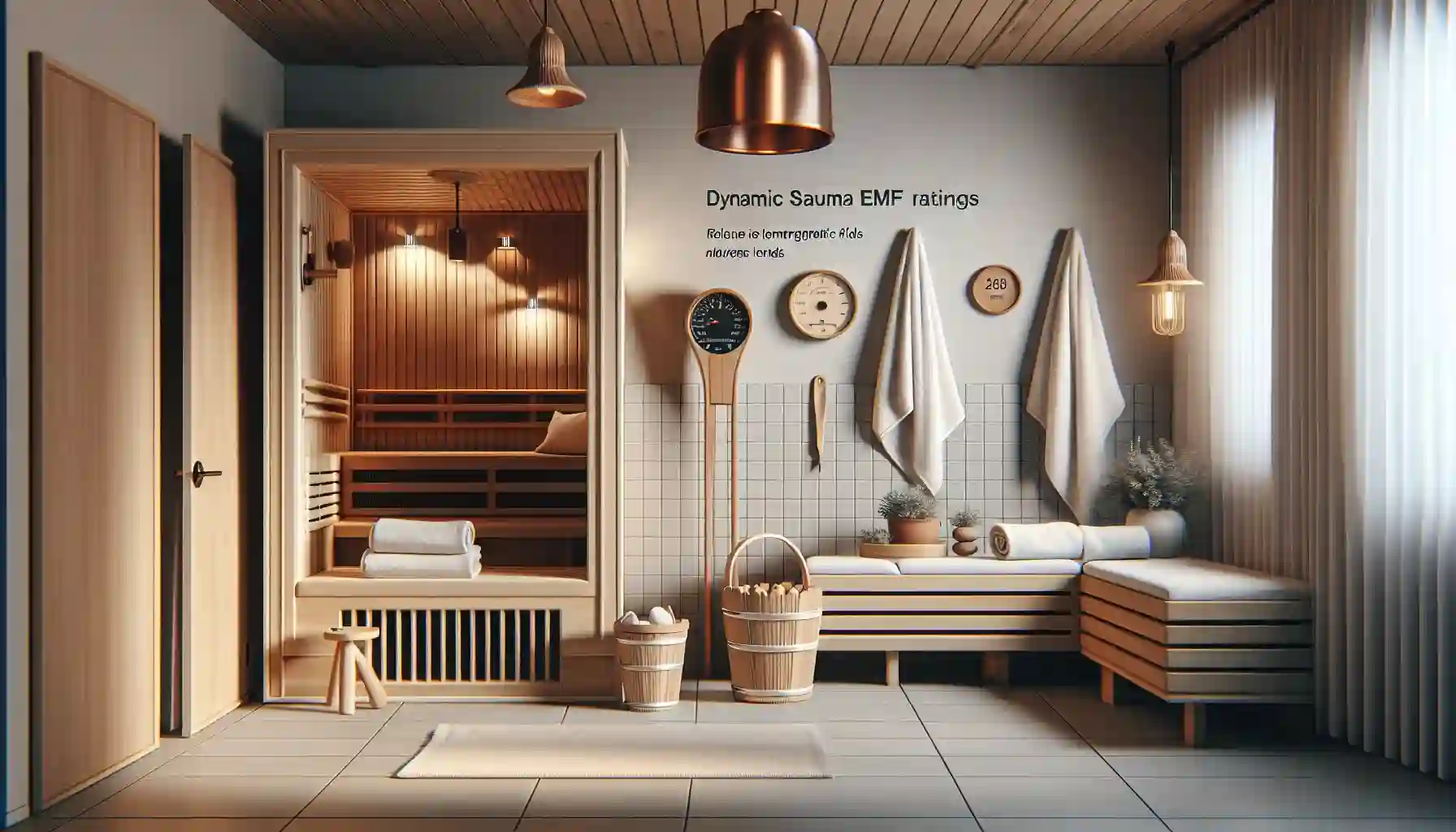Choosing the perfect home sauna is an exciting step toward daily wellness, but one question comes up more than any other: "What size sauna do I need?" It’s a crucial decision that impacts everything from your budget to your overall experience. Picking a size that’s too small can feel cramped, while one that’s too large can be inefficient and costly. This guide will walk you through everything you need to know to find your perfect fit, so you can spend less time measuring and more time relaxing.
We’ll cover how to choose a size based on how many people will use it, the space you have available, and the type of sauna you want. You'll get a clear picture of common sauna dimensions, layout options, and even the technical details like ceiling height and electrical needs. Let's find the sauna that feels like it was made just for you.
How to Choose Your Sauna Size: The Three Key Factors
Think of choosing a sauna size like a three-legged stool. You need all three legs to be balanced for a stable, perfect fit.
People Capacity: How many people will regularly use the sauna at once?
Room Footprint: How much physical space do you have, whether indoors or outdoors?
Heater Type: Are you leaning toward a traditional or an infrared sauna?
Let’s break down each one.
1. How Many People Will Use Your Sauna?
This is the most common starting point. Are you looking for a personal sanctuary, a cozy spot for you and a partner, or a social hub for family and friends?
Solo Bather: A 1- or 2-person sauna is perfect. A 2-person model often provides more comfortable solo sessions with extra room to stretch out.
You and a Partner: A 2-person sauna is the obvious choice, but a 3-person model can offer more shoulder and leg room, making the experience feel less crowded.
Small Family or Friends (3-4 people): look for a 4-person sauna. These often feature L-shaped benches, which are great for conversation and comfort.
Larger Groups (5+ people): A 5- or 6-person sauna provides ample space. These are ideal for social gatherings or for those who want to practice hot yoga or stretching.
Remember, a manufacturer's "person" rating is often based on people sitting upright and close together. If you prefer to lie down or want more personal space, it’s almost always a good idea to size up.
2. Measuring Your Available Space (The Footprint)
Your dream sauna needs a home. Before you fall in love with a specific model, measure the space you plan to put it in. You’ll need the length, width, and height.
indoor saunas: Common locations include a master bathroom, a basement, a garage, or a spare walk-in closet. Make sure you leave a few inches of clearance on all sides for assembly and proper air circulation. Don't forget to check for a level floor.
outdoor saunas: The backyard offers more flexibility. You can place a cabin or barrel sauna on a deck, patio, or a dedicated concrete or gravel pad. Just be sure the foundation is solid and level.
When you measure, think beyond the sauna itself. You'll need a clear path to get in and out, and a small area to place a bench, hooks for towels, and a water bottle.
3. Traditional vs. Infrared: How Heater Type Affects Size
The type of heater you choose has a big impact on the ideal sauna dimensions.
traditional saunas: These use a rock heater to warm the air, creating a high-heat, high-humidity environment when you pour water over the stones. Because they heat the entire volume of air, their size and ceiling height are critical for efficiency.
infrared saunas: These use infrared panels to heat your body directly. They operate at lower air temperatures and don't rely on heating a large air volume. This means their dimensions can be more compact, and they are often designed as prefabricated "cabins."
Sauna Dimensions: A Quick Guide by Capacity
While exact dimensions vary by brand and design, here are some typical interior footprints and common layouts to give you a good starting point.
1-Person Sauna
Typical Interior Dimensions: 3’ x 3’ to 4’ x 4’
Best For: A single user who sits upright. It’s a space-saver, perfect for tight corners.
Watchout: You won’t be able to lie down in most 1-person models.
2-Person Sauna
Typical Interior Dimensions: 4’ x 5’ to 4’ x 6’
Best For: Two people sitting comfortably or one person lying down. This is the most popular size for personal home use.
Layout: Usually features a single, straight bench.
3-4 Person Sauna
Typical Interior Dimensions: 5’ x 7’ to 6’ x 6’
Best For: Small families or couples who want extra room. Great for socializing.
Layout: Often includes an L-shaped bench, allowing people to face each other. Some may have two levels of benches.
5-6 Person Sauna
Typical Interior Dimensions: 6’ x 8’ to 7’ x 8’
Best For: Larger families, hosting friends, or users who want space for stretching or sauna yoga.
Layout: Almost always features L-shaped or U-shaped benches, often on two tiers.
Technical Details That Determine Your Perfect Fit
Beyond the basic footprint, a few technical details are essential for a safe, efficient, and comfortable sauna.
Ceiling Height: A Critical Factor for Traditional Saunas
For a traditional sauna, ceiling height is key to performance. Heat rises, and you want to be sitting in that comfortable layer of warmth.
Ideal Height: 7 feet (or 2.1 meters) is the industry standard. A ceiling any higher wastes energy, as you’re just heating empty space above your head.
Minimum Height: You can go as low as 6’ 6”, but any lower can feel claustrophobic and may not meet heater safety requirements.
Infrared Cabin Exception: Because infrared saunas heat objects, not the air, their ceilings are often lower—typically around 6' to 6'6"—to keep the infrared waves closer to your body.
Bench Layout and Dimensions
A comfortable bench makes all the difference.
Bench Depth: For an upper bench where you’ll spend most of your time, aim for a depth of 20–24 inches. This gives you enough room to sit comfortably or lie down without feeling like you're on a narrow ledge. A lower bench can be shallower, around 16–18 inches.
Bench Height: A two-tiered system is common in traditional saunas. The lower bench is usually 18 inches off the floor, and the upper bench is about 36 inches off the floor. This lets you choose your heat intensity, as it’s always hotter near the ceiling.
Leg Room: Ensure there’s enough space between the bench and the heater (with its safety guard) or the opposite wall. You should be able to stretch your legs without feeling cramped.
Heater Sizing and Clearance
The heater is the heart of your sauna. Sizing it correctly ensures it can reach and maintain your desired temperature.
Traditional Heater Sizing: A common rule of thumb is 1 kilowatt (kW) of power for every 45–50 cubic feet of room volume. To calculate cubic feet, multiply Length x Width x Height. If your sauna has a lot of glass (like a door or window), you may need a more powerful heater to compensate for heat loss.
Infrared Panel Coverage: For infrared saunas, it's less about power and more about placement. You want panels positioned to cover your front, back, and sides for a full-body effect. The goal is to be about 6–12 inches from the emitters for optimal results.
Safety Clearances: Every heater, whether traditional or infrared, comes with manufacturer-specified safety clearances. You must leave adequate space between the heater and any combustible surfaces, including walls and benches. Always install the heater guard.
Ventilation and Electrical Basics
Proper ventilation and electrical work are non-negotiable for safety.
Ventilation: Saunas need a passive air exchange system. This typically involves an intake vent near the floor (ideally close to the heater) and an exhaust vent on the opposite wall, often higher up. This cycle brings in fresh air and expels stale, humid air, which is important for both comfort and health. The U.S. Department of Energy highlights the importance of controlled ventilation in enclosed spaces to maintain air quality.
Electrical: Smaller "plug-and-play" infrared saunas may run on a standard 120V household outlet. However, most traditional saunas and larger infrared models require a dedicated 240V circuit, similar to what an electric stove or dryer uses. This work must be performed by a licensed electrician to meet local codes and ensure safety. This is especially important for circuits in damp locations, which often require GFCI (Ground Fault Circuit Interrupter) protection.
Real-World Sauna Size Examples
Let's see how this looks in practice.
Example 1: Converting a 5’ x 7’ Walk-In Closet
A 5’ x 7’ closet is a great candidate for a cozy 2- or 3-person sauna.
Capacity: Perfect for 2 people with plenty of room, or 3 people sitting upright.
Layout: You could install a 7-foot-long straight bench along the back wall, allowing one or two people to lie down. Alternatively, an L-shaped bench in the corner would create a more conversational space.
Pros: Uses existing indoor space, making it convenient and cost-effective.
Watchouts: Ensure the closet has no existing plumbing or ducts in the walls you plan to use. You'll need to run a dedicated electrical circuit and plan for ventilation.
Example 2: The 6’ x 8’ Backyard Barrel Sauna
A 6’ diameter by 8’ long barrel sauna is a popular choice for outdoor settings.
Capacity: Comfortably fits 4–6 people. The long benches are perfect for lying down.
Layout: Two long, opposing benches create a social atmosphere. Many models include a small front porch area.
Pros: Efficient design (the round shape heats quickly), aesthetically pleasing, and a great addition to a backyard or garden.
Watchouts: Requires a solid, level foundation. You'll also need to run electrical wiring from your house to the sauna's location, which involves trenching and conduit.
Your Sauna Size Measurement Checklist
Ready to measure? Use this simple checklist.
Measure Your Space:
Length: _____
Width: _____
Ceiling Height: _____- Confirm Your Capacity Needs:
Primary Users: Just me? Me and a partner? Family?
Desired Use: Sitting only? Need to lie down? Socializing?
Choose Your Heater Type:
Traditional (high heat, steam) or Infrared (direct body heat)?
Plan for Clearances:
Subtract ~3-4 inches from your wall measurements for assembly and ventilation gaps.
Check the ceiling height to ensure it’s under the 7-foot ideal for traditional saunas.
Locate Electrical and Ventilation Points:
Where will the power come from?
Where can you place intake and exhaust vents?
Quick Picks: Sauna Size Recommendations
For the Solo User: A 2-person sauna (approx. 4’x5’) is the best bet. It gives you the option to lie down or invite a friend.
For Couples: A 3-person sauna (approx. 5’x6’) with an L-shaped bench offers a huge upgrade in comfort over a standard 2-person model.
For a Family of Four: A 4-person sauna (approx. 6’x6’ or 5’x7’) is ideal. Look for an L-shaped or two-tiered bench layout.
For the Entertainer: A 6-person sauna (approx. 6’x8’) provides the space you need to host friends and family comfortably.
Finding Your Perfect Fit
Choosing the right size sauna is the first and most important step in creating your personal wellness retreat. By balancing your desired capacity, your available space, and your preferred heating style, you can select a model that will serve you well for years to come. Take your time with measurements, think about how you’ll really use the space, and don’t be afraid to size up for extra comfort.
Once you have your dimensions figured out, you can move on to the fun part—choosing materials, features, and accessories. For more on the wellness aspects, exploring research on hyperthermic conditioning from sources like the National Institutes of Health (NIH) can deepen your appreciation for your new home spa. The right sauna is waiting for you.




